Lovely and affordable rambler with rooms galore perched on quiet Bonney Lake cul-de-sac!
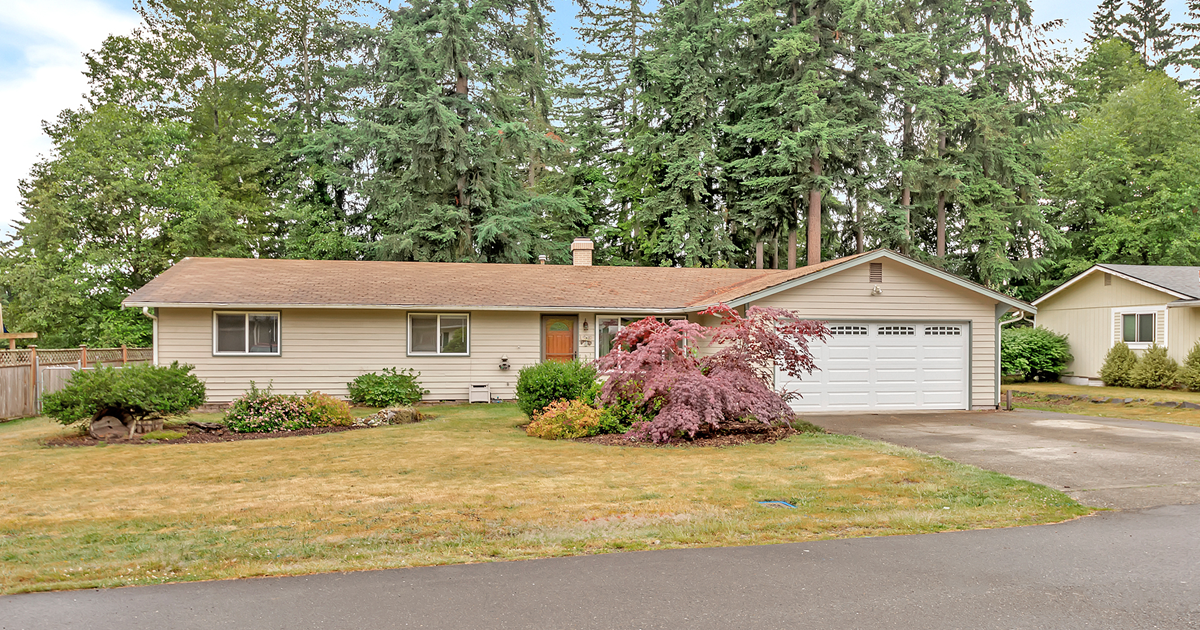
Even from the front walk it’s clear you’ll find all the comforts of home here. The angled front porch paints an enjoyable sunny picture, watching as the afternoon floats down your low-traffic cul-de-sac. Four bedrooms and 1¾ baths plus a bonus room mean there is privacy and personal space for everyone. Add a large fully fenced yard with a patio and garden beds, and this property speaks volumes. Located at 11618 211th Ave E, Bonney Lake 98391, this home is listed at $319,900.
Living Room
Cross the threshold and let the warm, soft, comforting textures welcome you. The living room glows with natural light streaming through the generous front windows. Beautiful laminate floors ground the space, and your eyes are instantly drawn to the weighty corner stone fireplace in the center of the room. A convenient closet just inside the front door keeps coats and shoes neat and tidy and out of sight. Beside the fireplace built-in shelving holds your carefully cultivated library or displays your favorite keepsake collections.
 |
 |
Dining
The adjacent dining nook is open to both the living room and the kitchen. Celebrations and everyday meals with friends and loved ones are a treasure. From your table there’s a lovely view of the greenery in the back yard. Entertaining a larger crowd? There’s plenty of room for the party to spill out onto the patio just outside.
 |
 |
Kitchen
The kitchen is overflowing with smart, neutral gray cabinetry stretching to the ceiling. Each and every plate, glass and kitchen gadget has its own place. A tall pantry for your canned goods or baking ingredients flanks the sleek stainless refrigerator. And a nicely sized window over the sink brings the outdoors in and makes preparing meals a delight. Just off the kitchen is a convenient utility room with its energy-efficient tankless water heater and space for your washer and dryer.
 |
 |
Bonus Living Area
Back across the dining area natural wood double doors open to the large and flexible bonus room. This blank canvas with soft carpeting is ready to blossom with your creative vision. Recessed lights illuminate the space, and another window gives hints of the landscape outside. Another doorway leads to a bonus area perfect for crafts, hobbies or an office.
 |
 |
Beds and Baths
The bedrooms offer quiet and privacy on the other side of the home. The master suite is light and bright with soft carpeting, a double closet and a private ¾ bath.
 |
 |
The second and third bedrooms each feature double closets to keep clothes and other belongings organized. The laminate flooring in these spaces offers a different look and feel for variation. The deep-toned vanity in the main full bath has additional storage plus an undermount sink and sleek hardware.
 |
 |
Outdoor Living
Start your day enjoying an energizing cup of your favorite coffee on the patio. The peaceful, quiet surroundings mean you can savor each sip. This space is large enough for your table and chairs or a few decadent loungers. A walkway links a second patio that makes a great barbecue station or offers more space for simply enjoying the weather. Lush greenery surrounds and softens the fully fenced yard. Garden beds line the patio and the walk. These are your canvas, waiting to explode with colorful blooms. Beyond the first fence line you’ll find a raised garden bed that runs nearly the length of the property plus a storage shed and greenhouse and another wide stretch of grass. This home also offers a 2-car attached garage plus additional parking for guests or your RV.
 |
 |
Living in Rhodes Wood in Bonney Lake
Here at 11618 211th Ave E, Bonney Lake 98391, you’ll find all of your essentials within easy driving distance. Inside of 10 minutes you can reach restaurants and banking or grocery shopping at Fred Meyer and Safeway. Or cross everyday errands off your list at Target, Lowes, Home Depot and Walmart Supercenter. Enjoy a leisurely weekend breakfast at the Buttered Biscuit or opt for a weeknight treat of burgers and fries at Red Robin. In just minutes you’re on 410, then picking up 167 or 512 to Seattle or Tacoma.
Excited to learn more? View the complete listing—just click here. You can also connect with REALTOR® Ken Thiemann by phone or text at (253) 370-5626, or online right here.
Livability and value meet in this lovely open concept Puyallup townhome close to everything
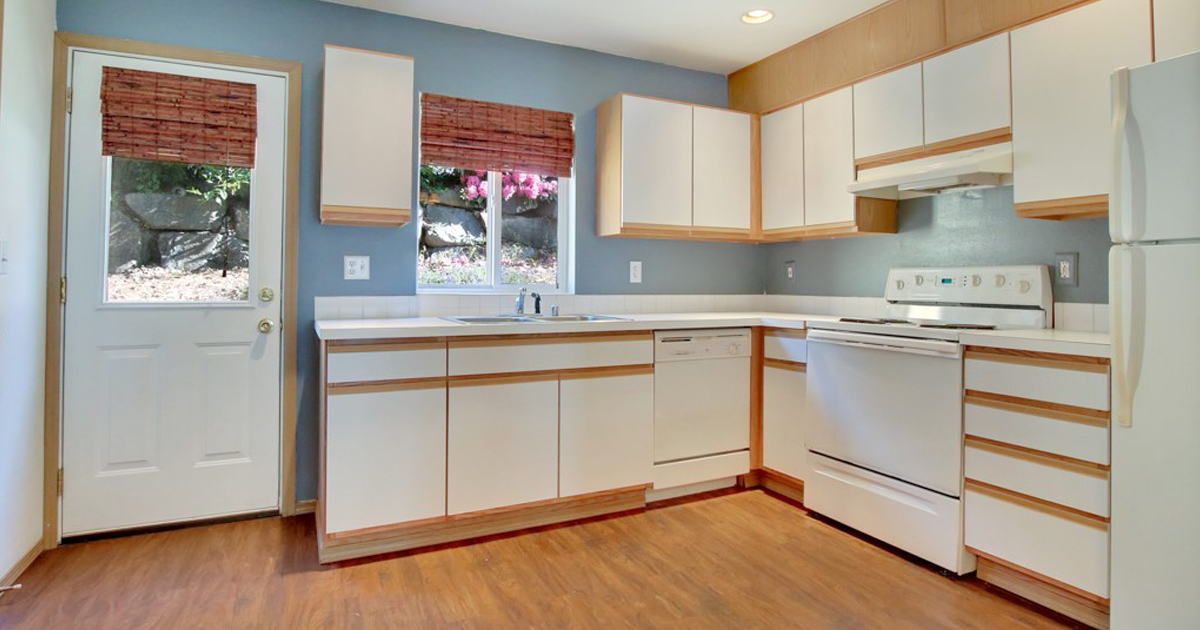
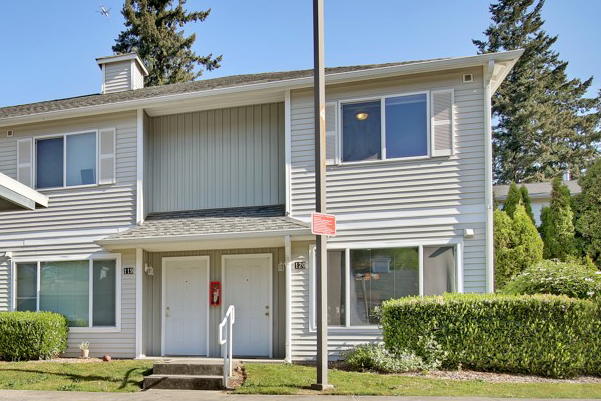
There’s so much to love about this 2-bedroom, 1½-bath 2-story townhome! With 1,036 sq. ft. arranged in an open floor plan, there’s plenty of space for your favorite things plus large closets for additional storage. Located at 4016 7th St. SW #C120, Puyallup 98373, this home is listed at $185,000.
Step inside and into the living room just waiting for you to fill it with your personal style. Laminate flooring flows into the dining area. Bright, natural light flows through the kitchen window to brighten the entire space.
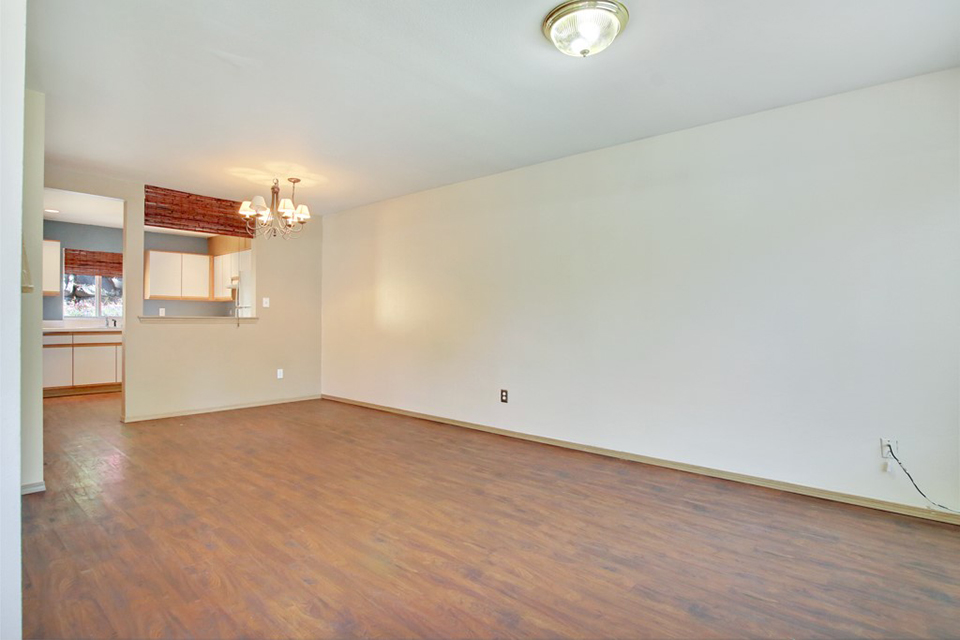
White and wood tone kitchen cabinetry offers generous storage for everyday dishware, special occasion pieces, and the latest gadget you’ve fallen in love with. The kitchen window looks out into the back yard landscaped with bright spring blooms.
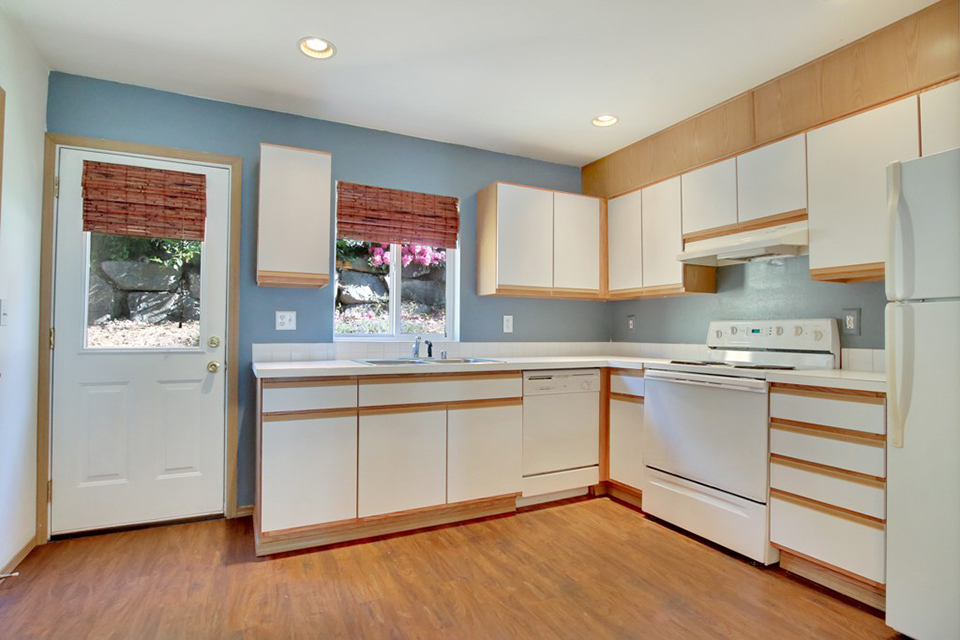
| You’ll love the convenience of the laundry area, tucked away behind closet doors. Here you’ll find even more storage in the handy upper cabinets and on an additional utility shelf. A half bath completes the main floor. | 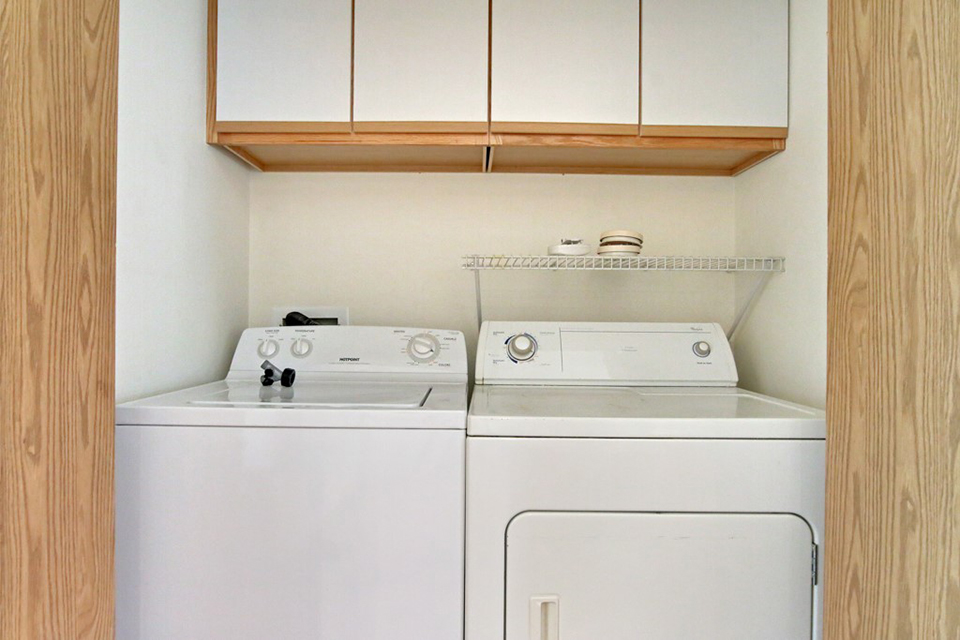 |
Upper Level
Upstairs you’ll find two generously sized bedrooms with large closets to help keep all your belongings organized. There is also a full bath with additional storage in the vanity.
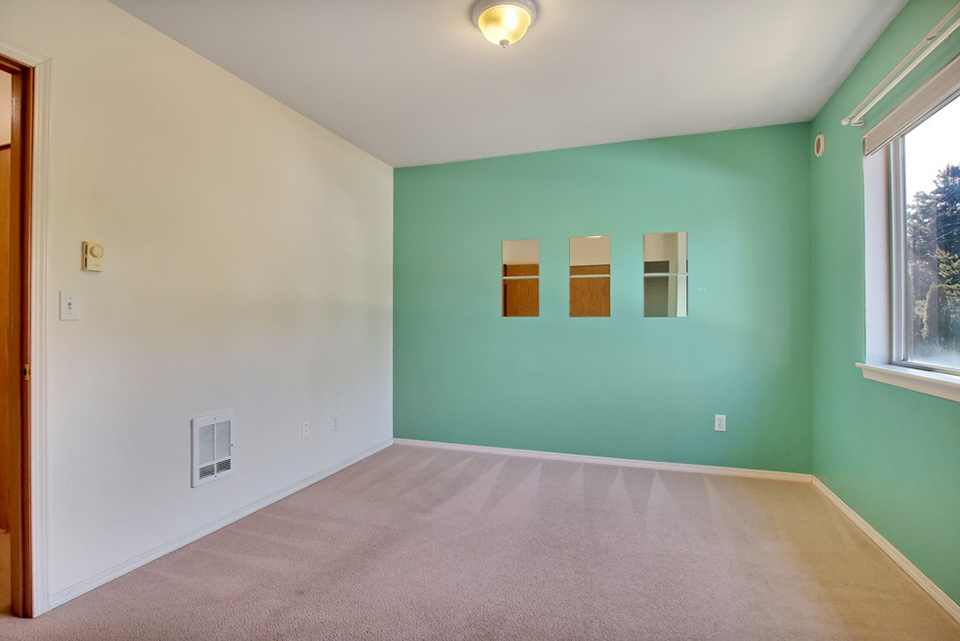 |
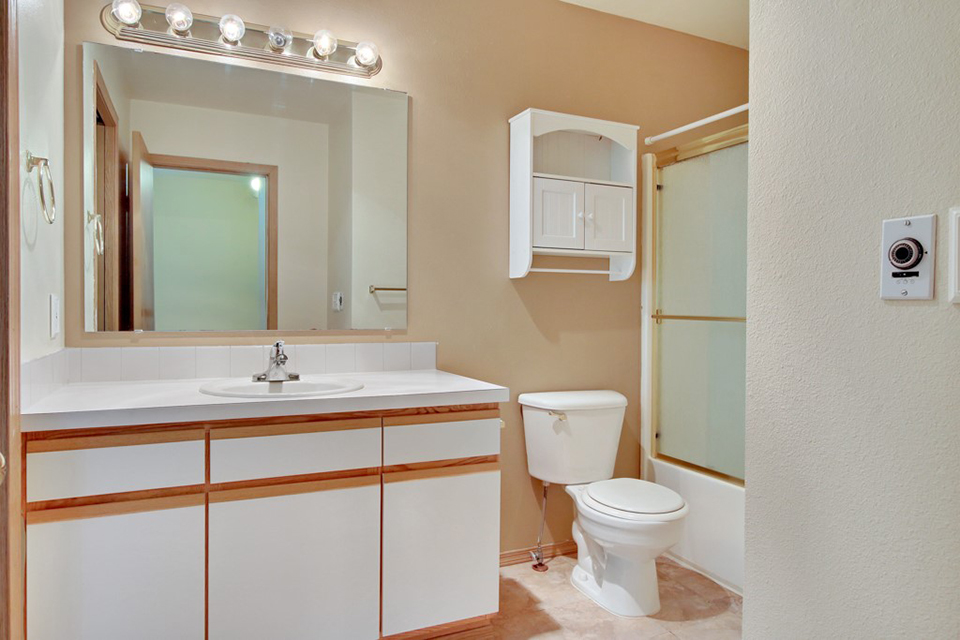 |
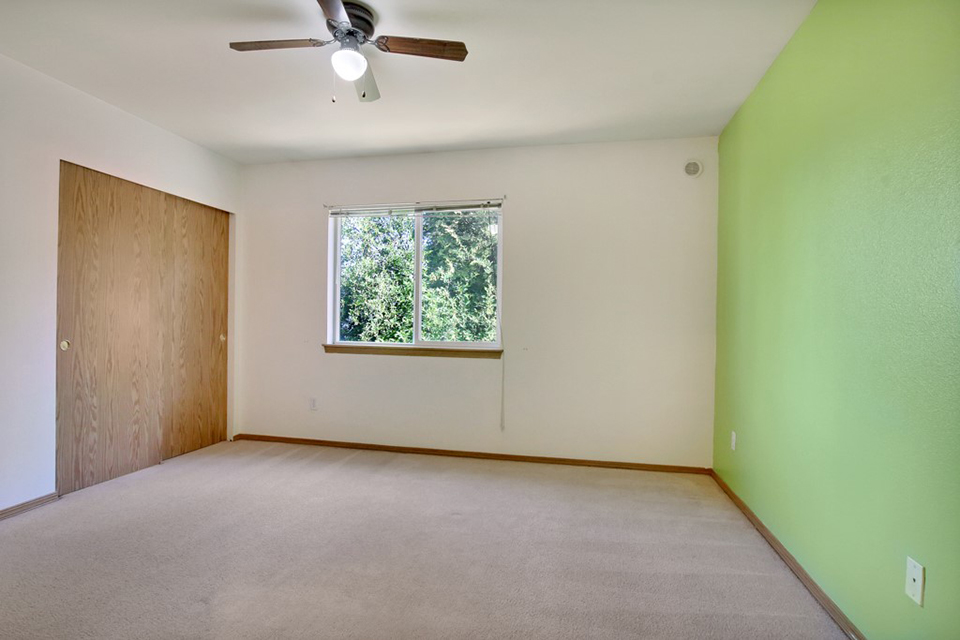 |
Outdoors
Wooden fencing separates the front and back yard spaces of this end-unit townhome. This makes for a secluded-feeling getaway finished with rock landscaping, mature flowering plants and shrubbery for a feeling of privacy. Your patio ready to be transformed into a peaceful seating vignette with your favorite chairs, a side table and a cool glass of lemonade.
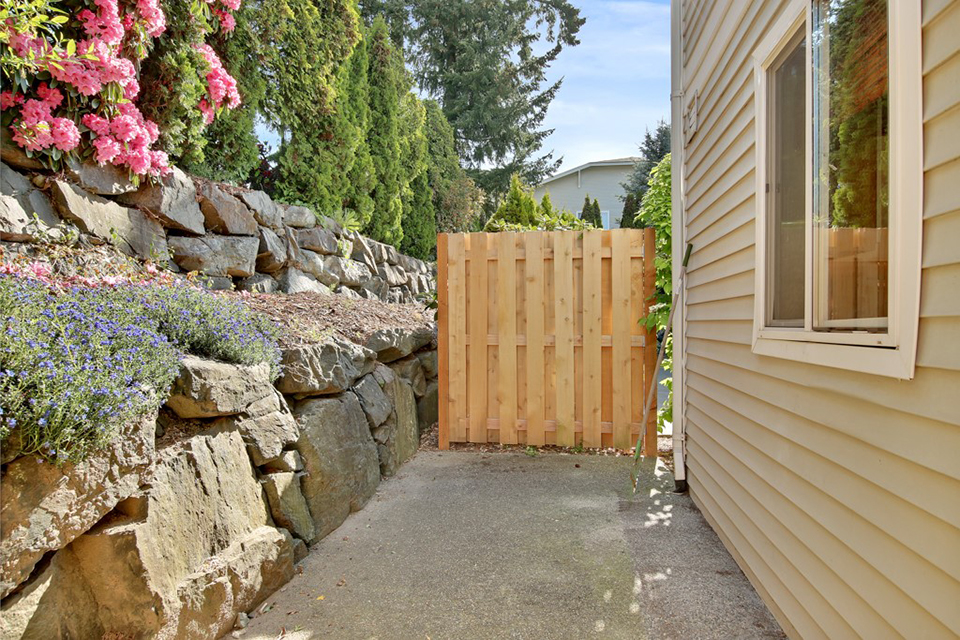
Living in Puyallup
When you make your home at 4016 7th St SW #C120, Puyallup 98373, you have all of the amenities of the South Hill Mall area within reach. The mall shops and restaurants are just minutes away, as are access to public transportation and your weekend errand destinations like Costco and Tacoma Boys. This location is a commuter’s dream! With Hwy. 512 within less than 5 minutes, those weekday commutes are off and running.
Excited to learn more? View the complete listing—just click here. You can also connect with REALTOR® Ken Thiemann by phone or text at (253) 370-5626, or online right here.
Lovely 3-bedroom, 1-3/4-bath Spanaway rambler with vaulted ceilings and architectural details
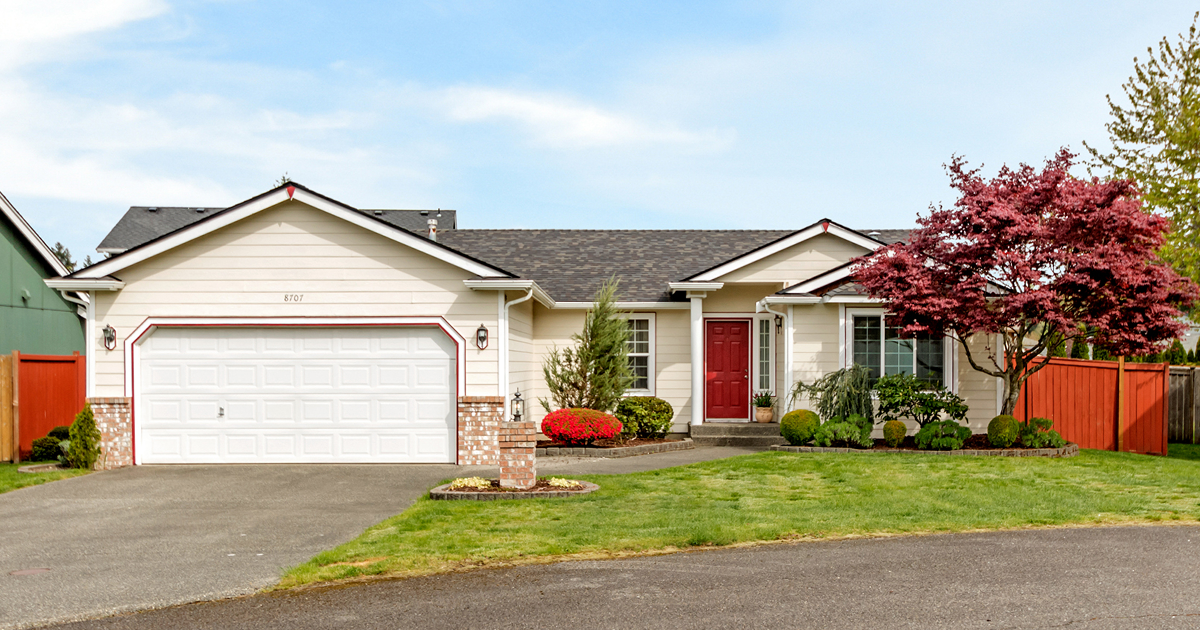
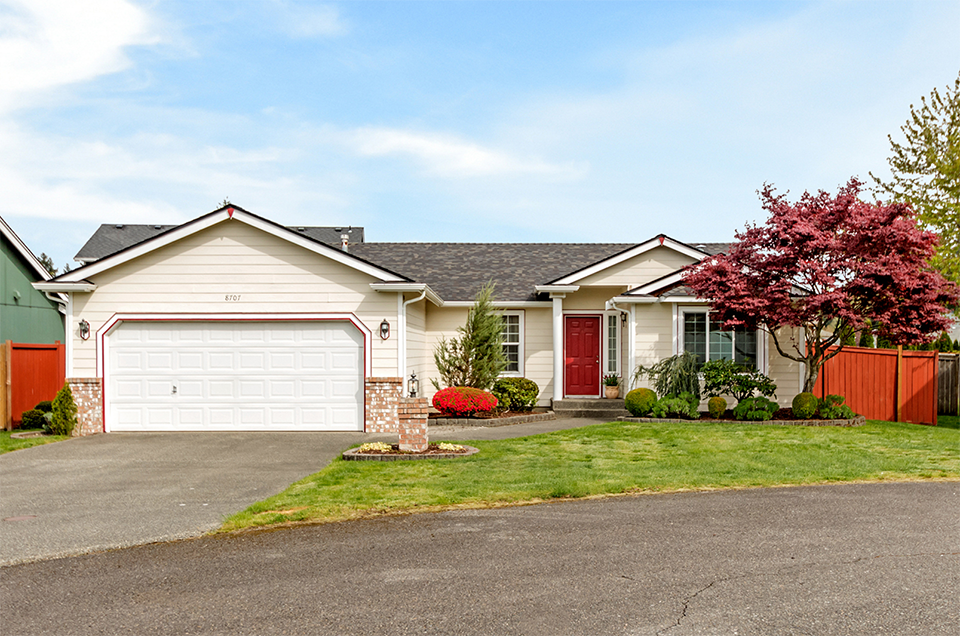
One-level living is a breeze in this 3-bedroom, 1-3/4-bath open concept rambler with vaulted ceilings. Architectural details and beautiful hardwood floors set the stage! Located on a quiet cul de sac at 8707 202nd St. E, Spanaway 98387, this home is listed at $299,900.
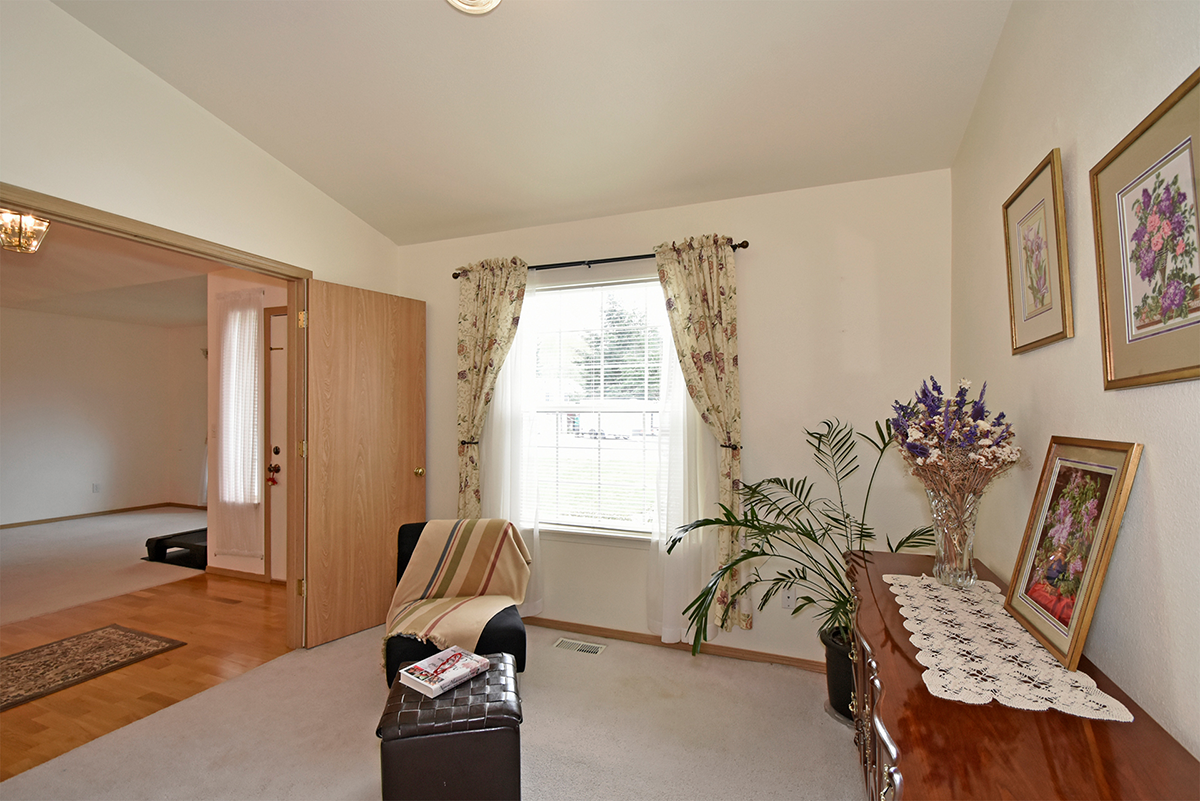 |
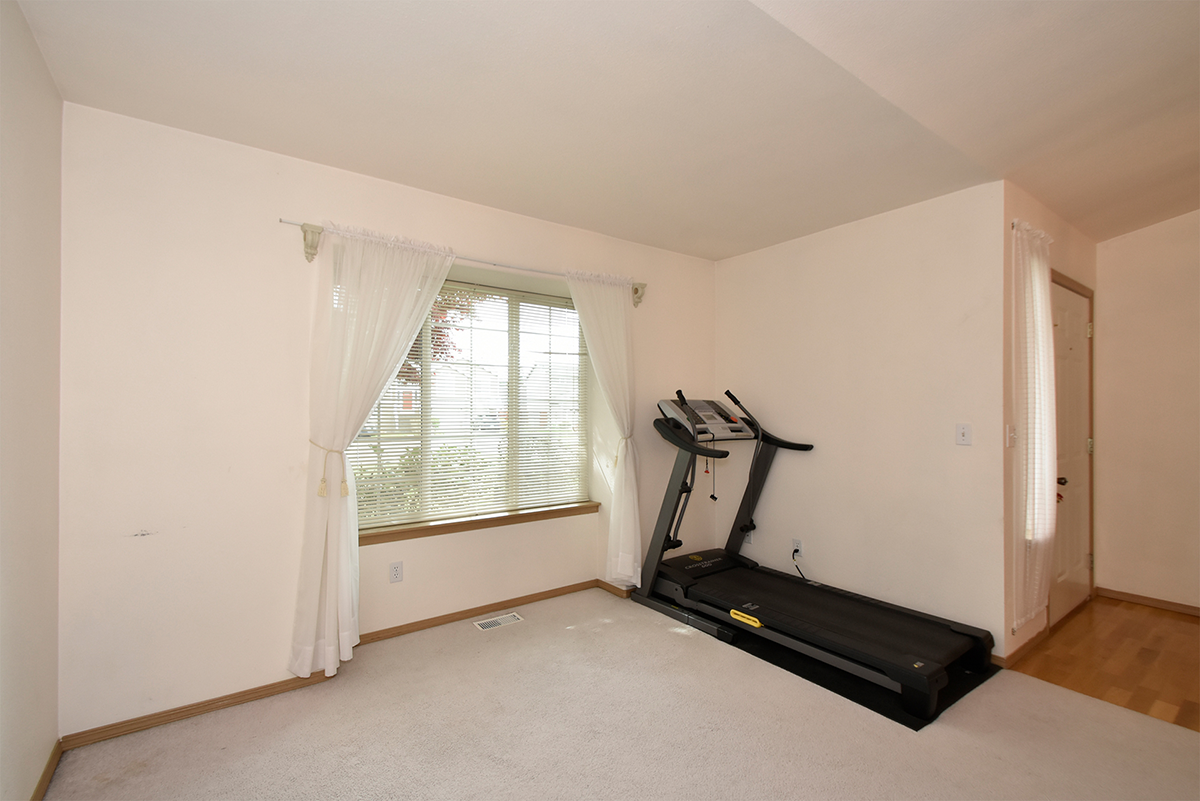 |
Mature, manicured landscaping frames the front walk to the front door. The entry welcomes you with warm hardwood floors. The formal living and dining room on each side. |
| Step into the family room with its cozy gas fireplace framed by windows that keep the space open and airy. The mantle is just waiting to showcase your favorite photo or piece of artwork. | 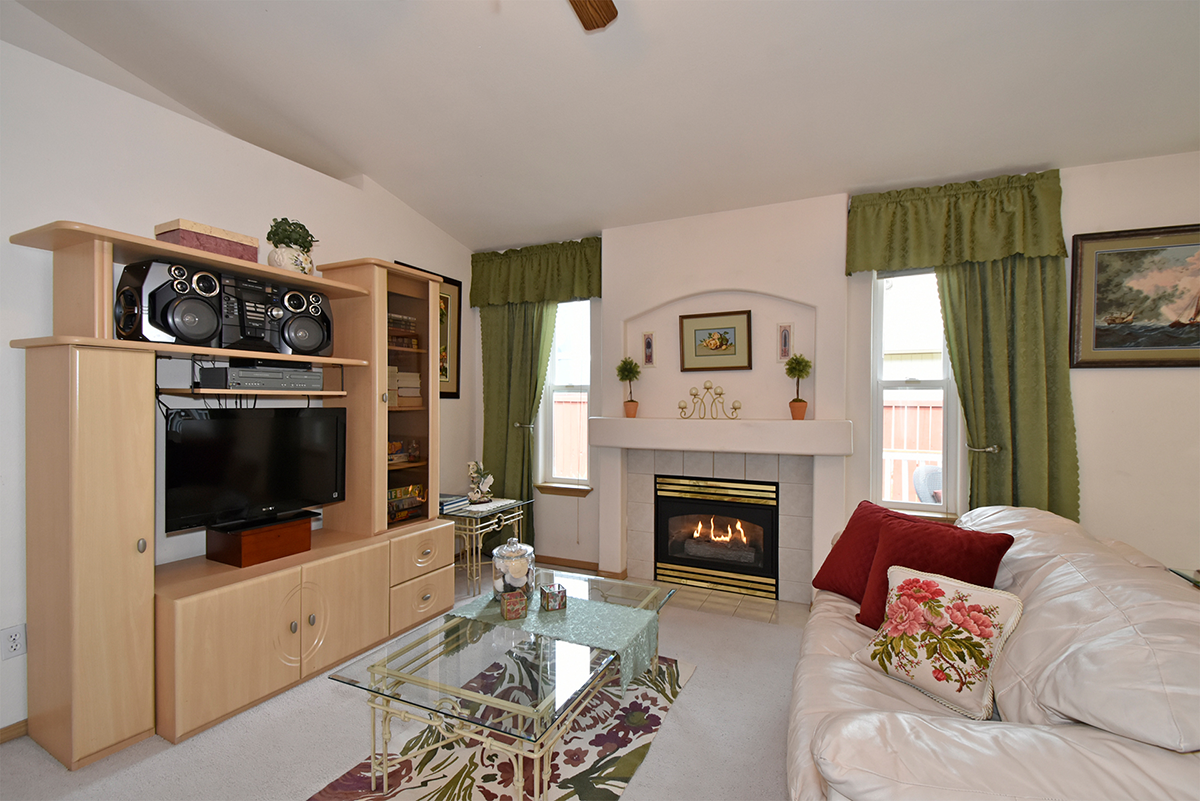 |
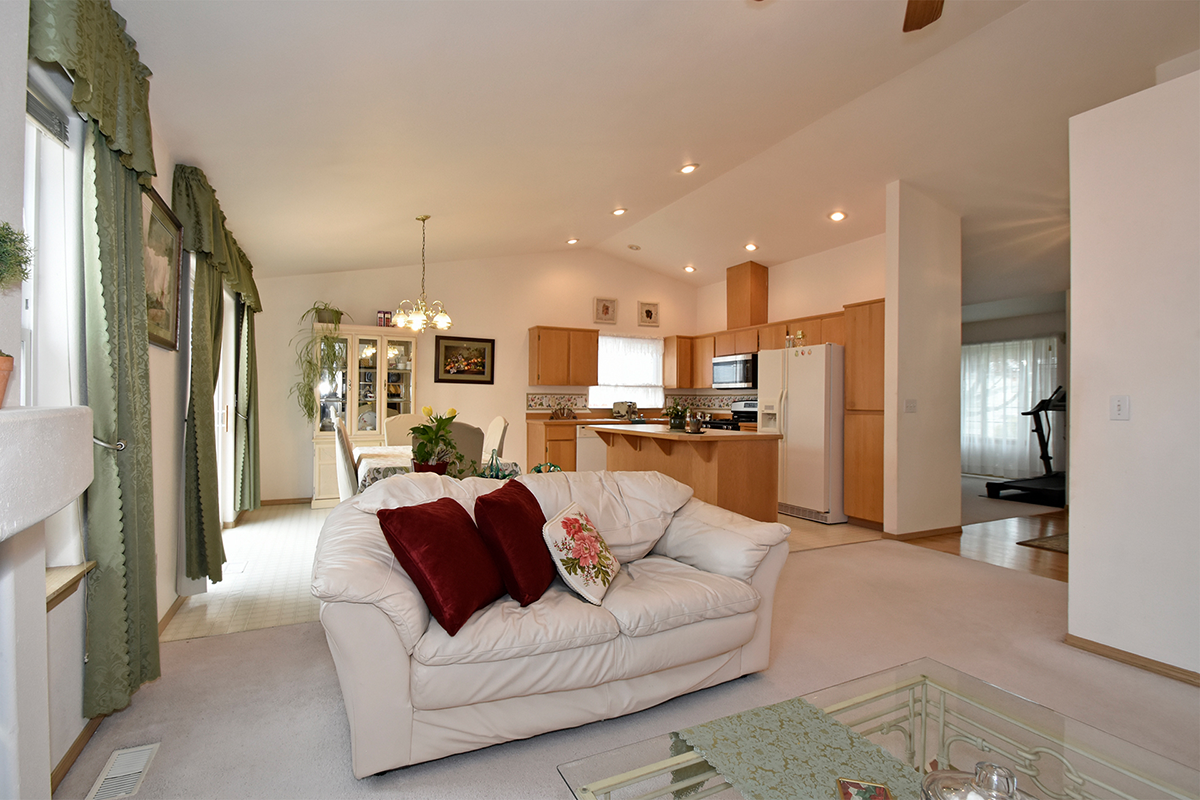 |
| Natural light fills the adjacent large eat-in kitchen. There is room for seating at the island as well as at a larger dining table. Ample cabinetry is brimming with storage to hold your favorite kitchen gadgets.
|
||
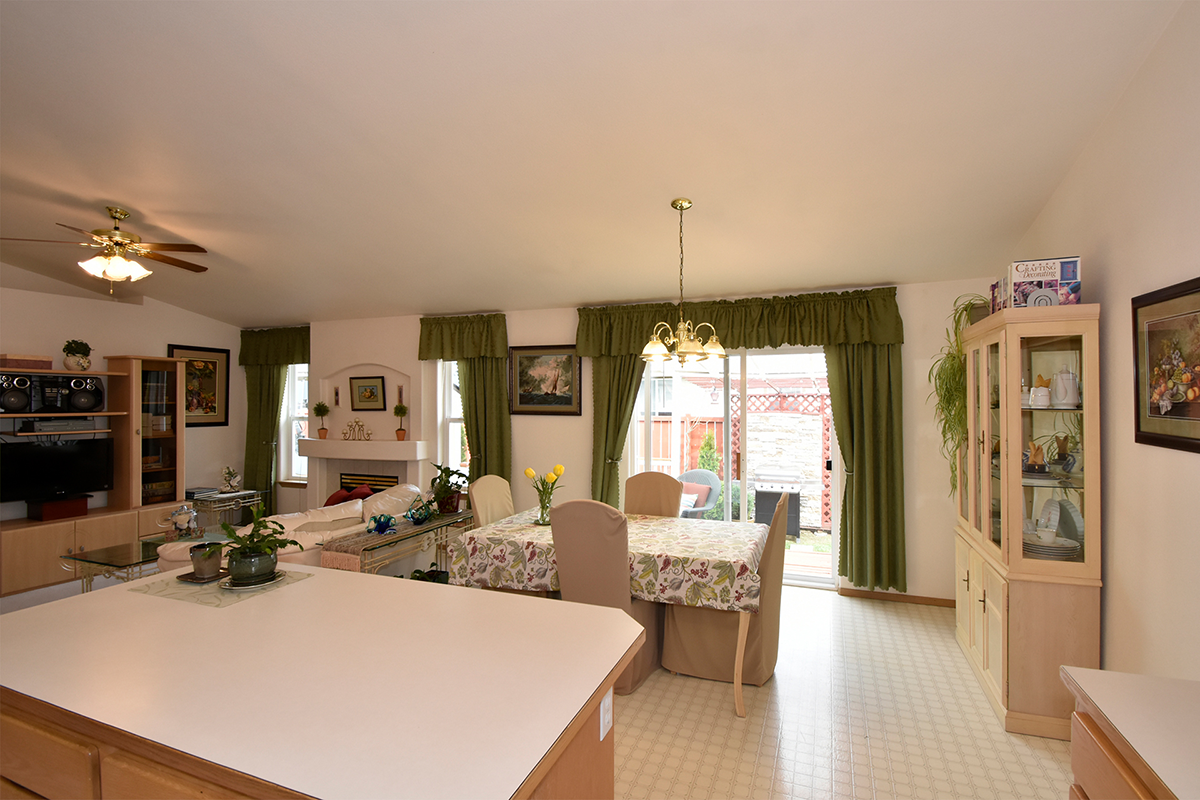 |
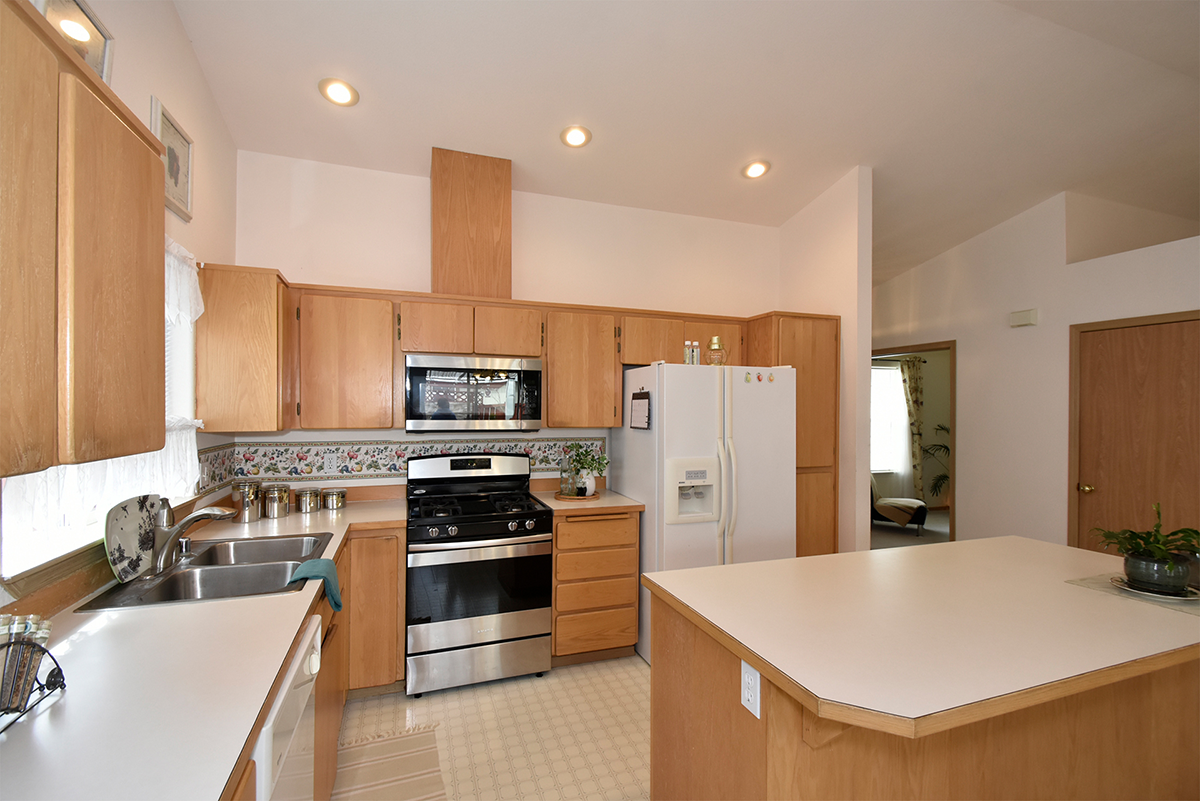 |
|
Outside
The eating area opens to a pleasant covered deck. This outdoor living space is ready for entertaining, even in the face of a Pacific Northwest afternoon sprinkle. A special stone feature frames the perfect spot for your backyard grill, the star of any barbecue. A spacious and attractive storage building offers plenty of space to store lawn and garden equipment.
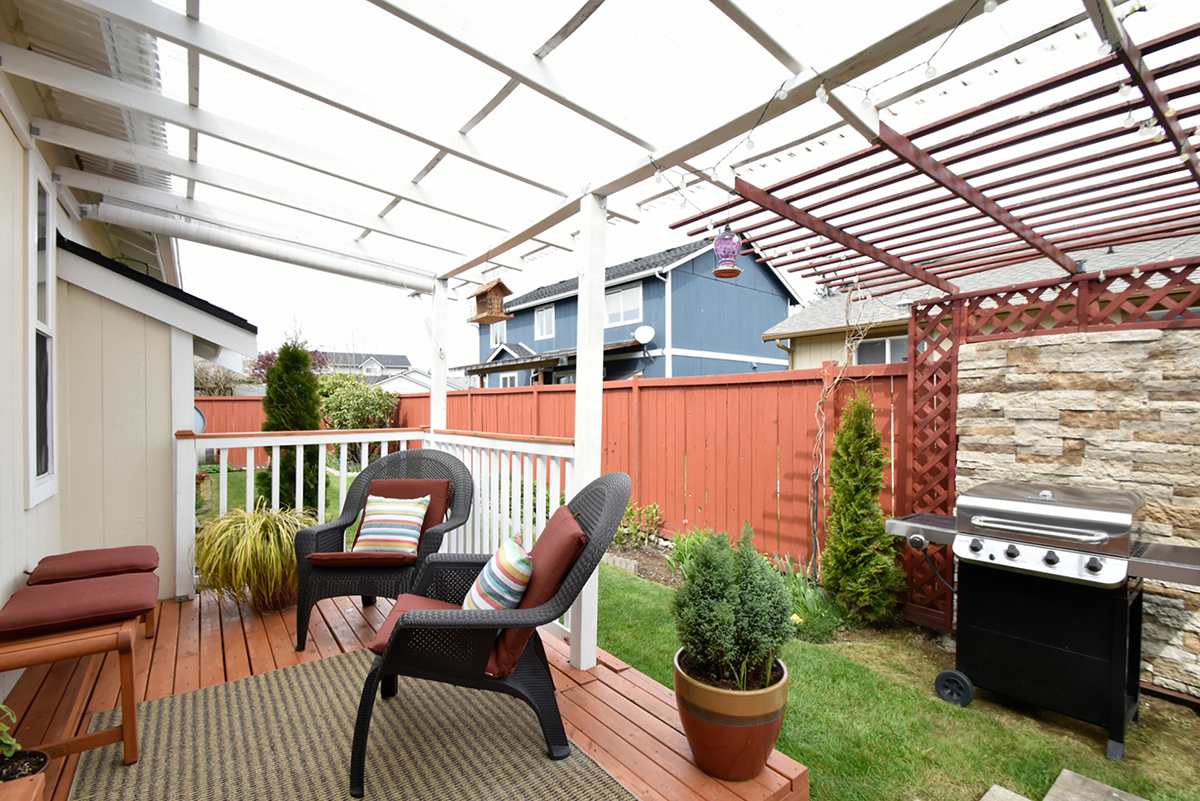 |
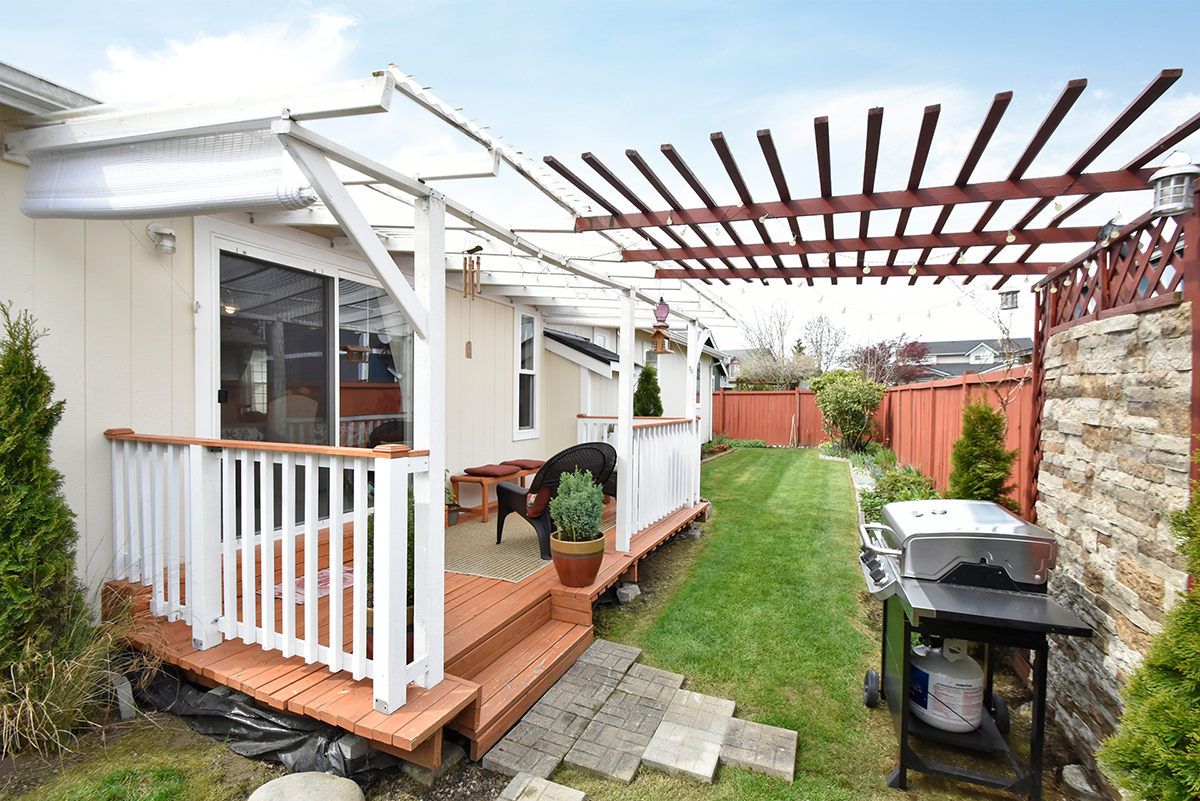 |
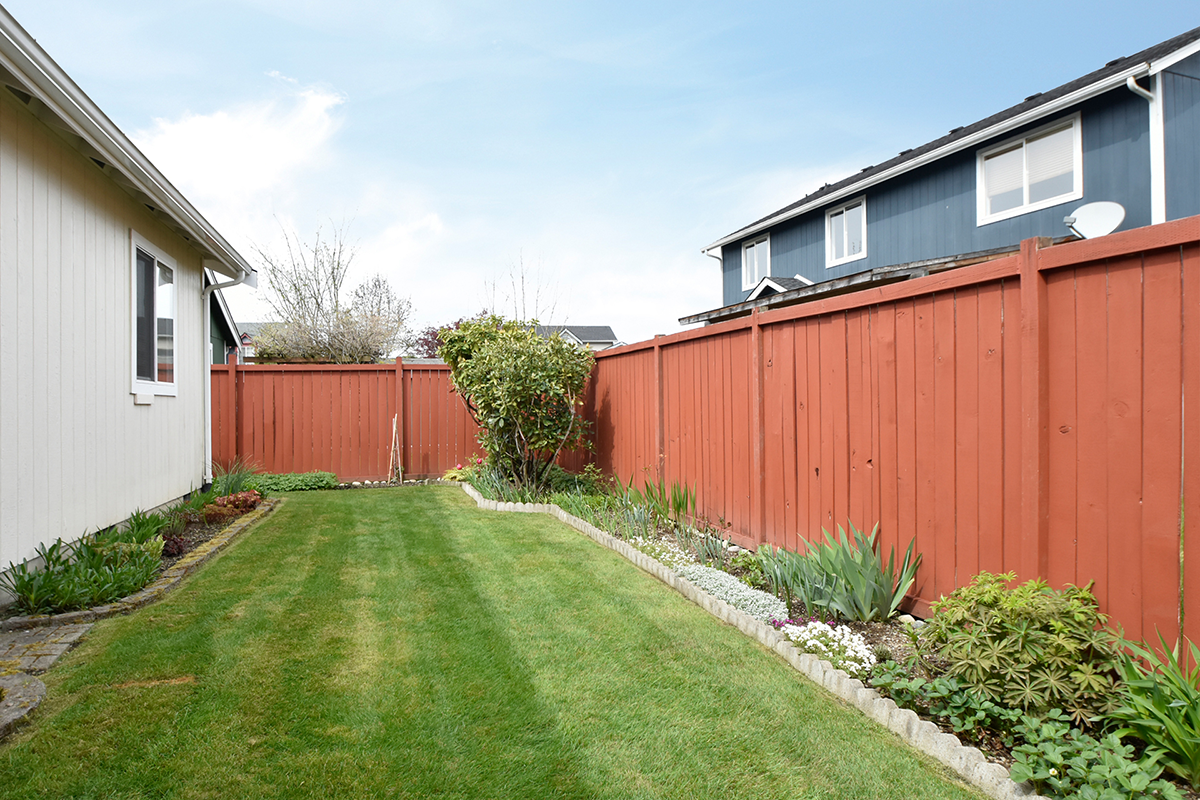 |
Three Bedrooms
Back inside, double doors lead to the master retreat. This is your new oasis, with its private bath and walk-in closet. More architectural details keep this space interesting. Two additional bedrooms share a full bath with a solid surface countertop and vinyl flooring.
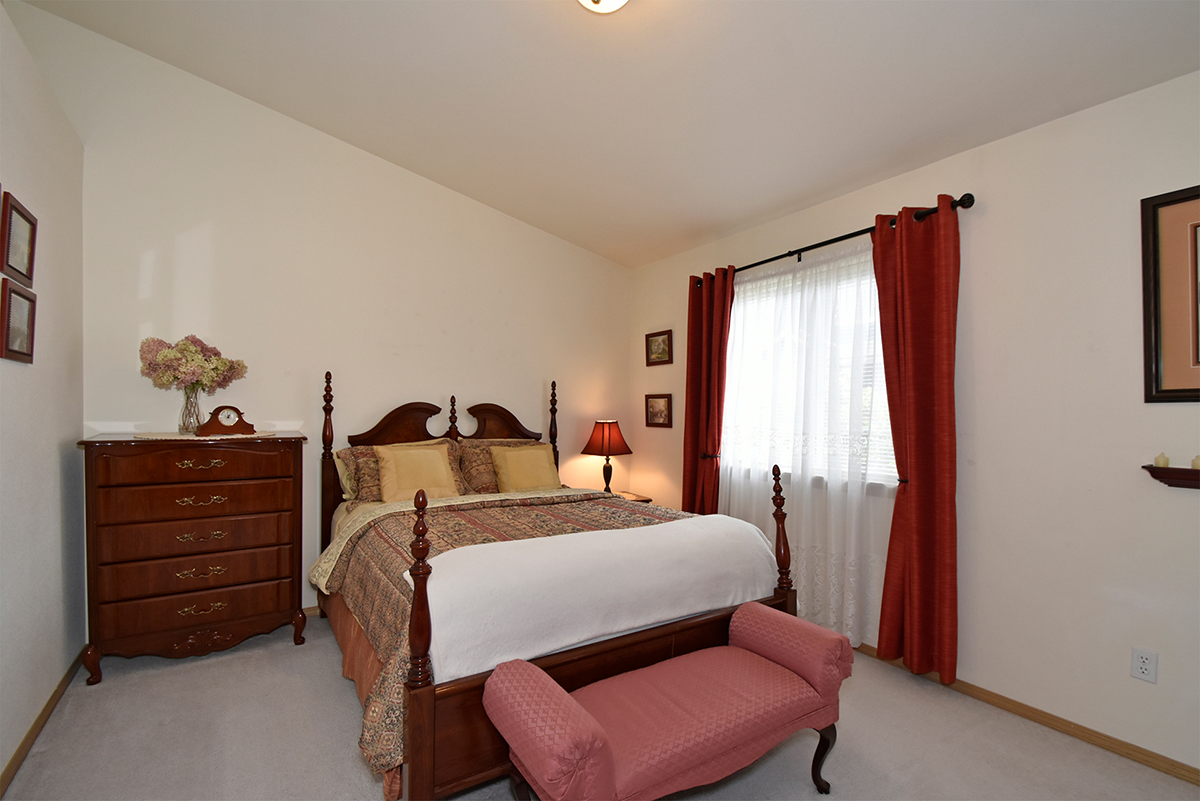 |
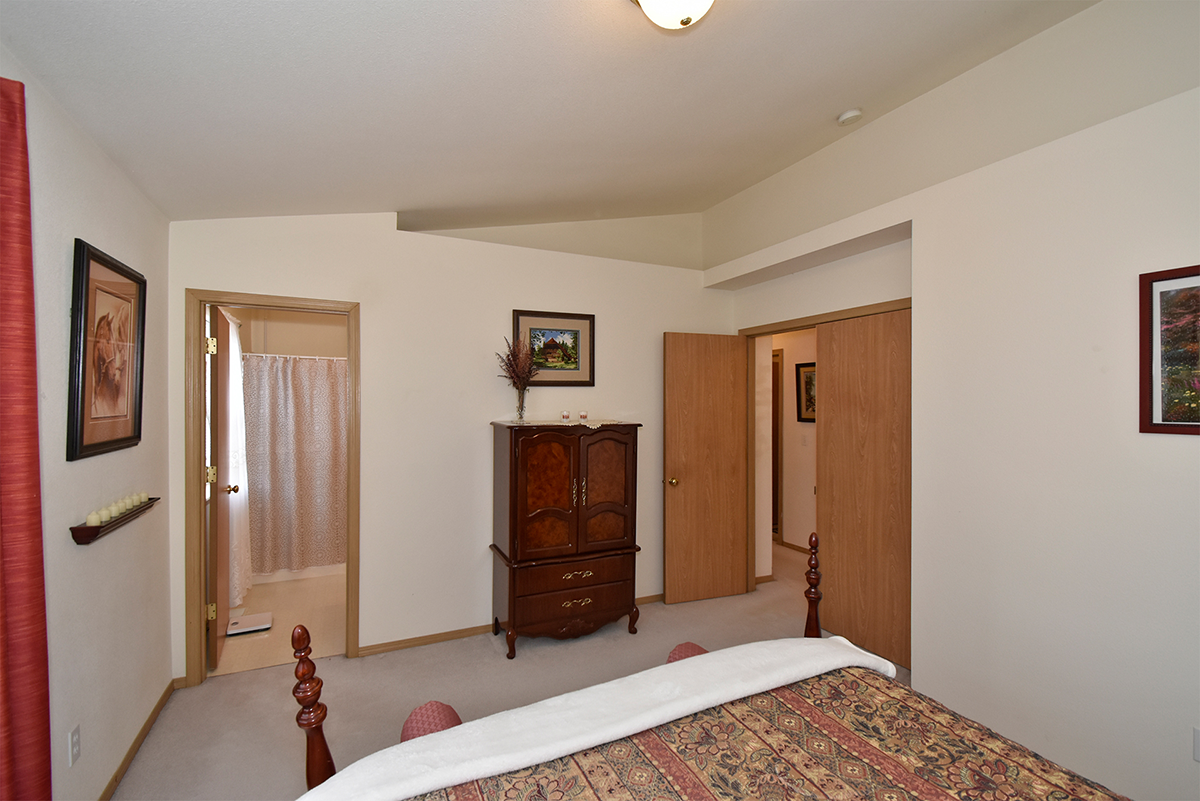 |
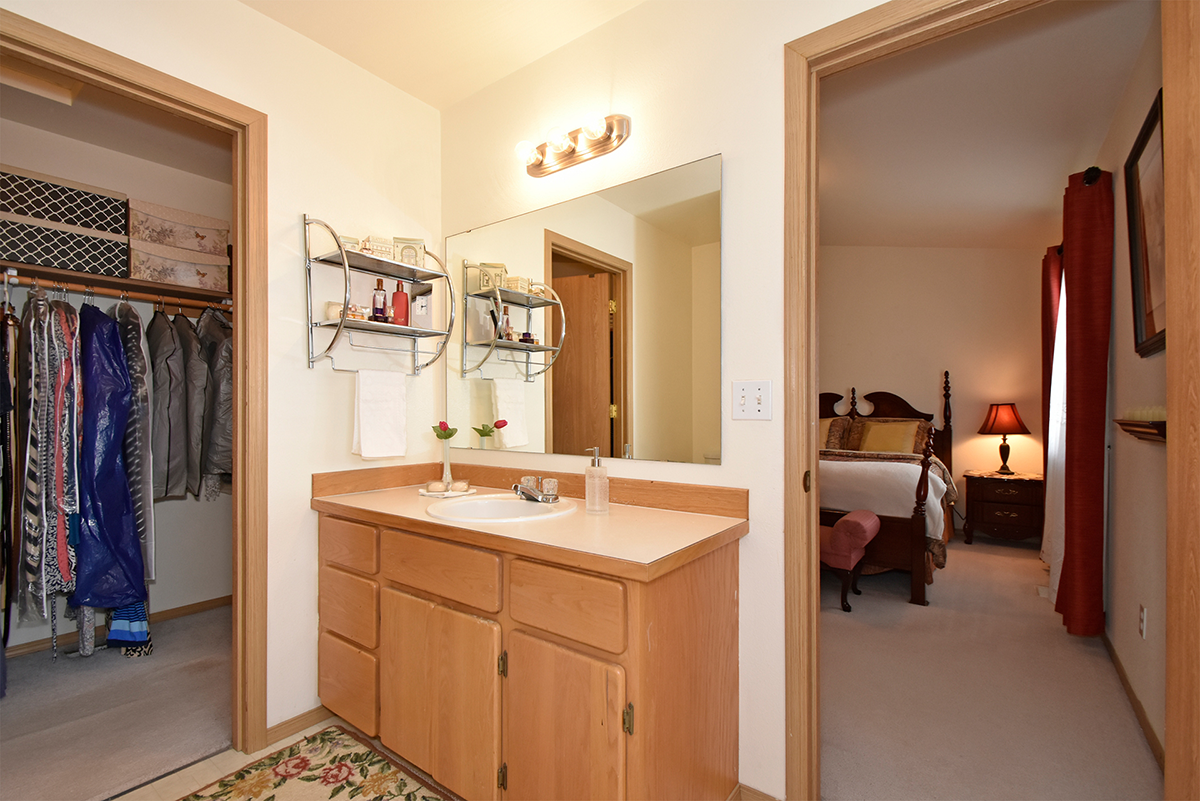 |
More than 1,400 sq. ft., this home is well-cared-for from top to bottom and features a new roof plus everyday conveniences like a handy main level laundry room and a 2-car attached garage.
Living in Spanaway
At 8707 202nd St. E, Spanaway 98387, you enjoy a quiet neighborhood setting. The everyday conveniences of Spanaway are just 16 minutes away, or enjoy the shopping and restaurants at South Hill Mall in less than 20 minutes. You can even hit the links at The Classic Golf Club after a short 9-minute drive. The commute to Joint Base Lewis-McChord takes less than 30 minutes.
Excited to learn more? View the complete listing—just click here. You can also connect with REALTOR® Ken Thiemann by phone or text at (253) 370-5626, or online right here.
Cute and convenient one-level Lakewood charmer
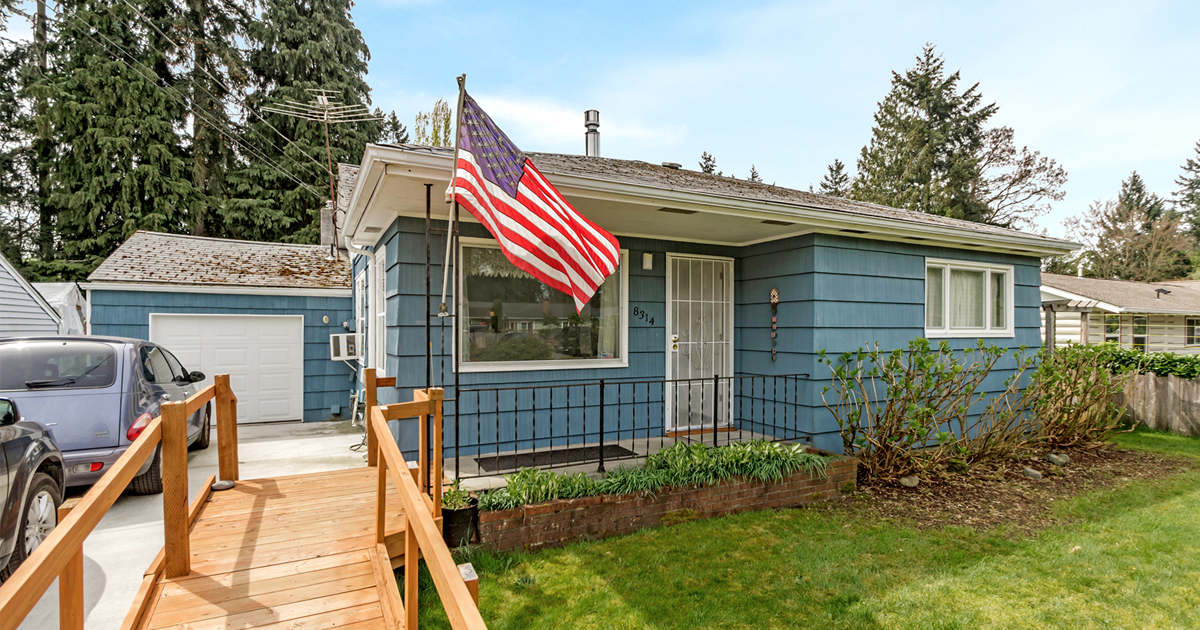
This one-level charmer is cute, livable and convenient. Priced for a quick sale, everything you need is close at hand on one level. Located at 8314 Lawndale Ave. SW, Lakewood 98498, this home is listed at $229,000.
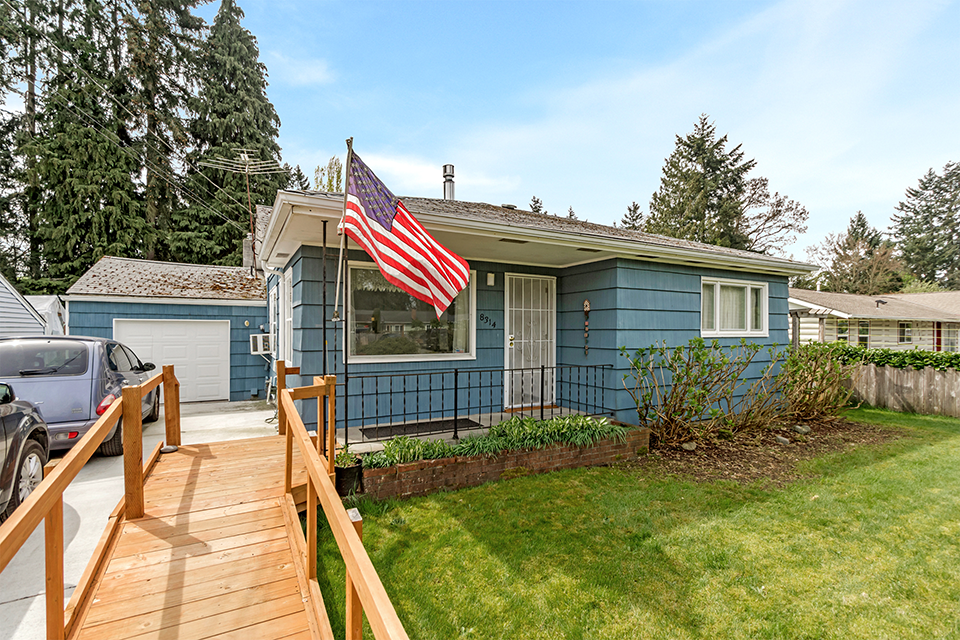
| The living room is light and bright with plentiful windows and a gas fireplace perfect for those chilly evenings.
|
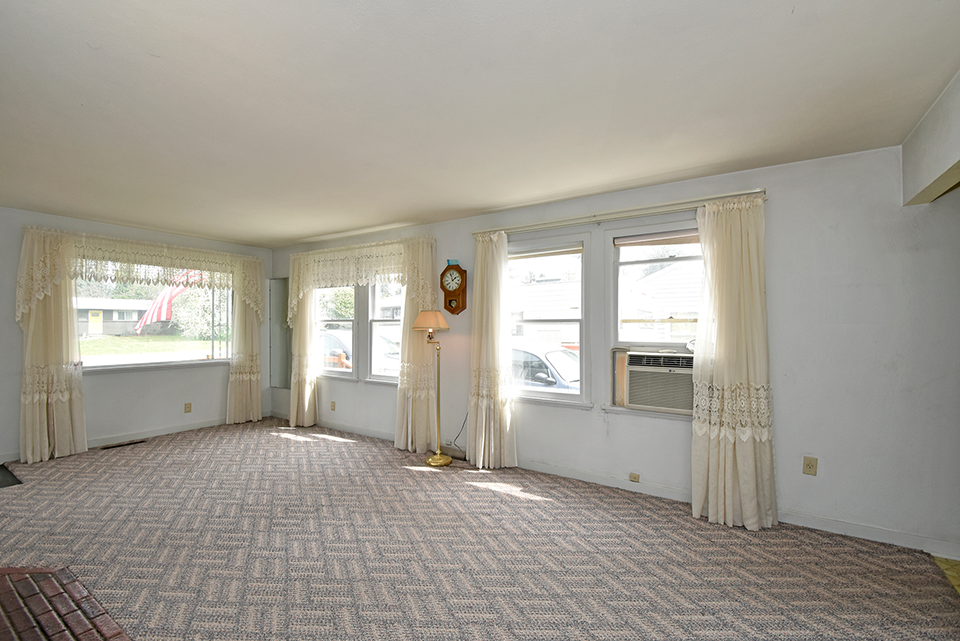 |
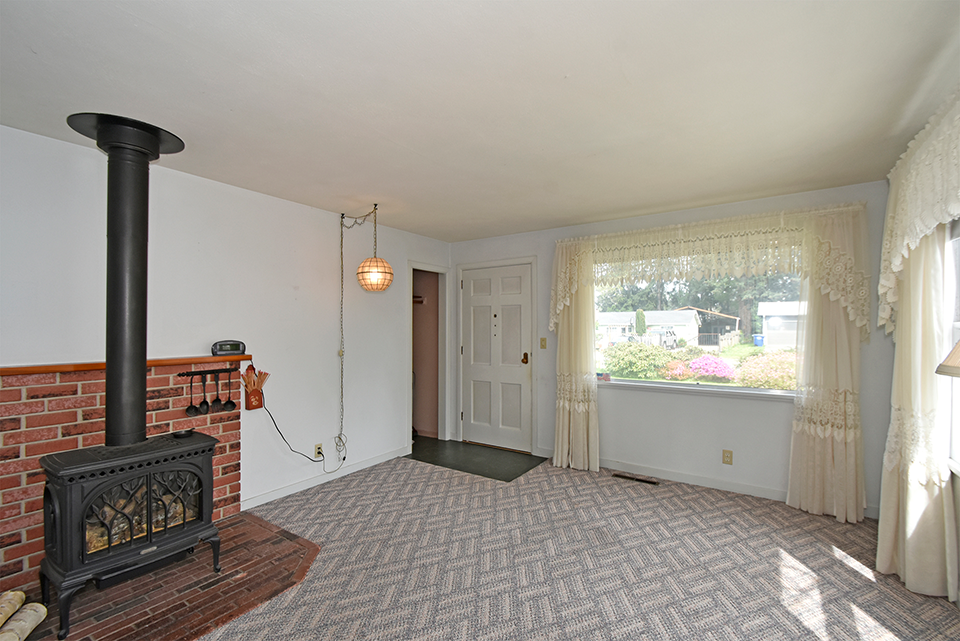 |
The vintage kitchen is built for efficiency and has an eating area. Just a few steps down is a handy mudroom space with windows that bring light into the kitchen. Here you’ll find access to the back yard or the garage.
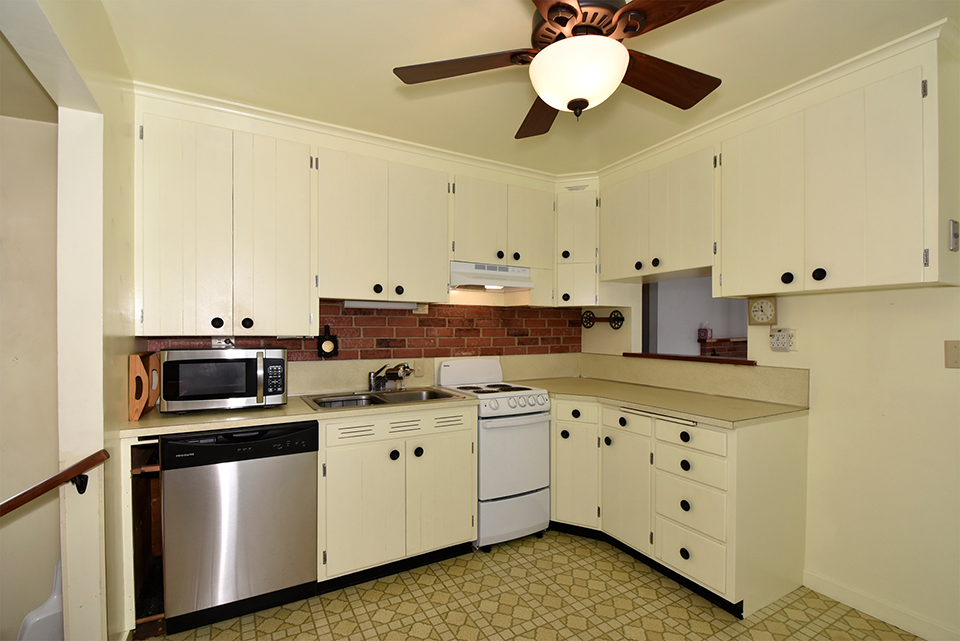 |
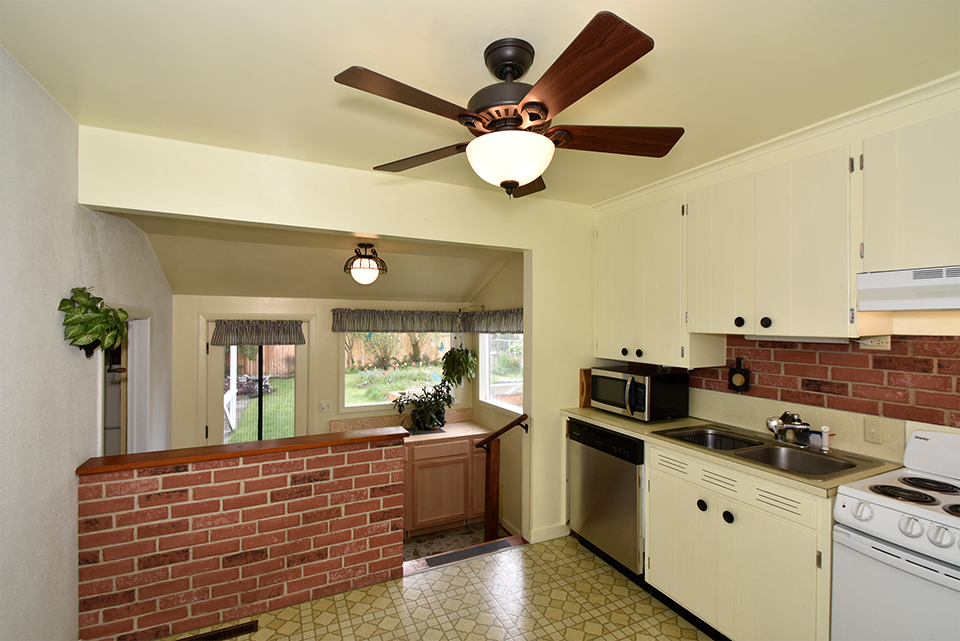 |
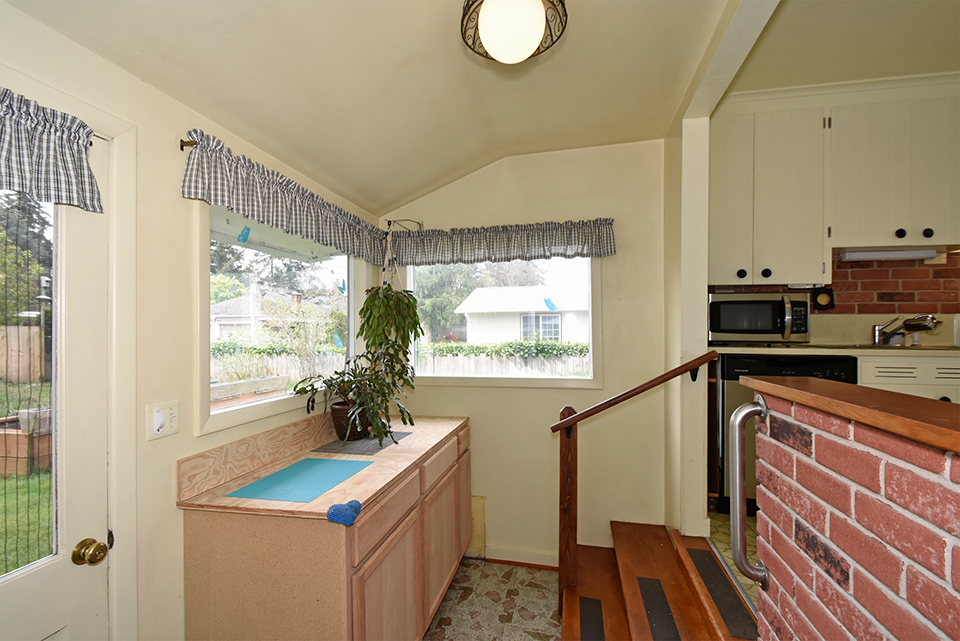 |
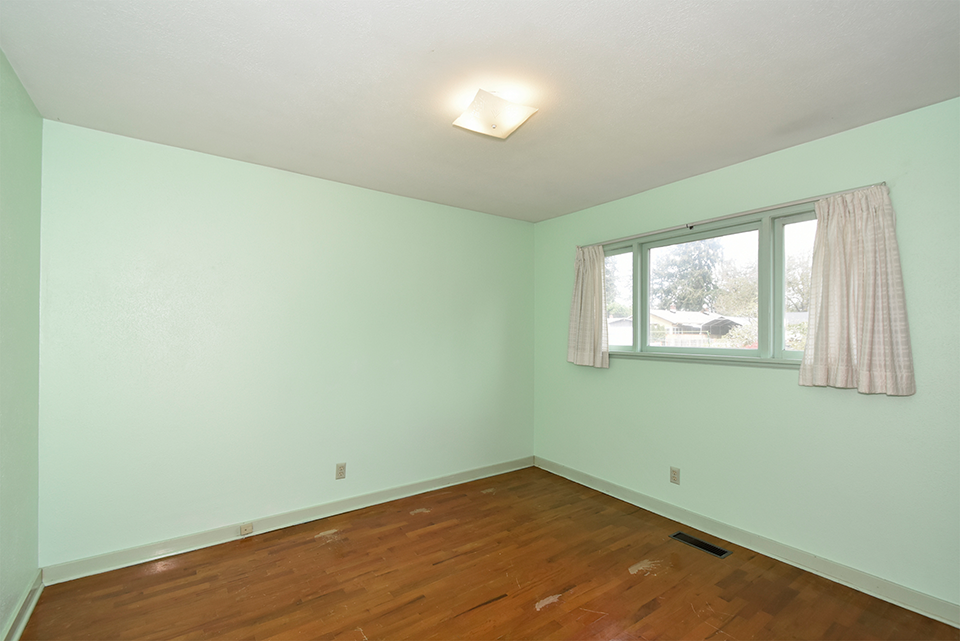 |
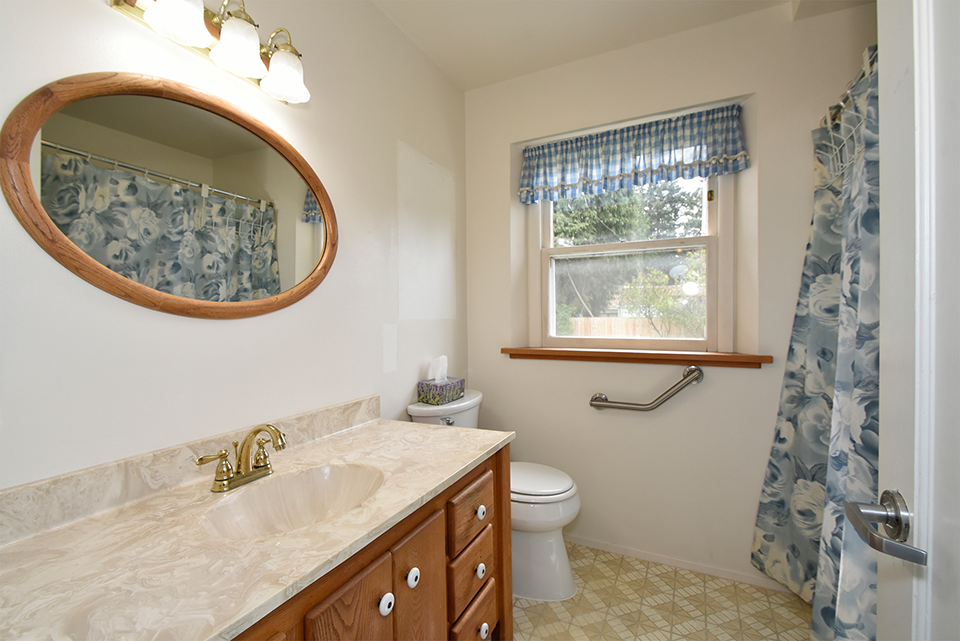 |
All three bedrooms have hardwood floors and closets with wood sliding doors. This home’s full bath is brightened up by a large window and has extra counter space for your morning routine. |
| You’ll find the laundry area tucked away in the single-car attached garage that also offers additional storage space.
|
||
 |
 |
|
Backyard flowerbeds shine with springtime plantings. There’s even a raised bed for your summer vegetable garden. Create your own backyard getaway under the shade of the arbor or on an additional patio space in the corner of the fenced yard. A storage shed stands ready to hold the tools to help keep your yard looking great all summer.
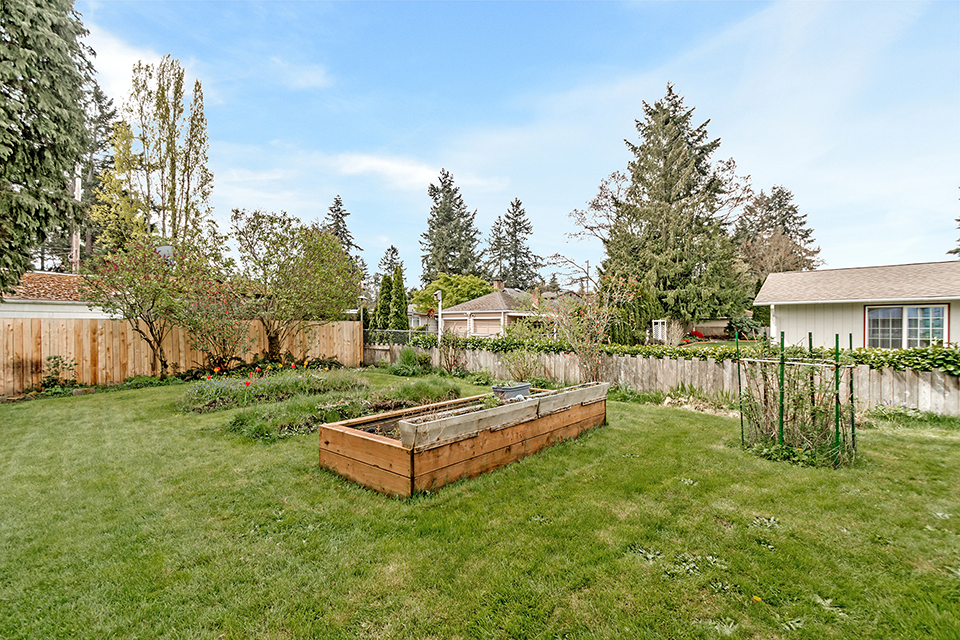 |
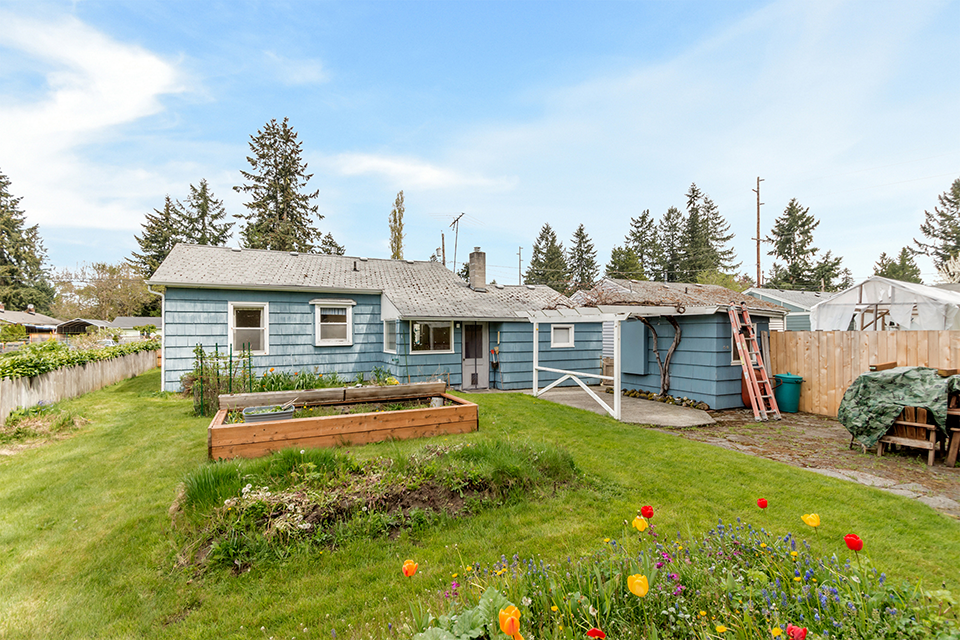 |
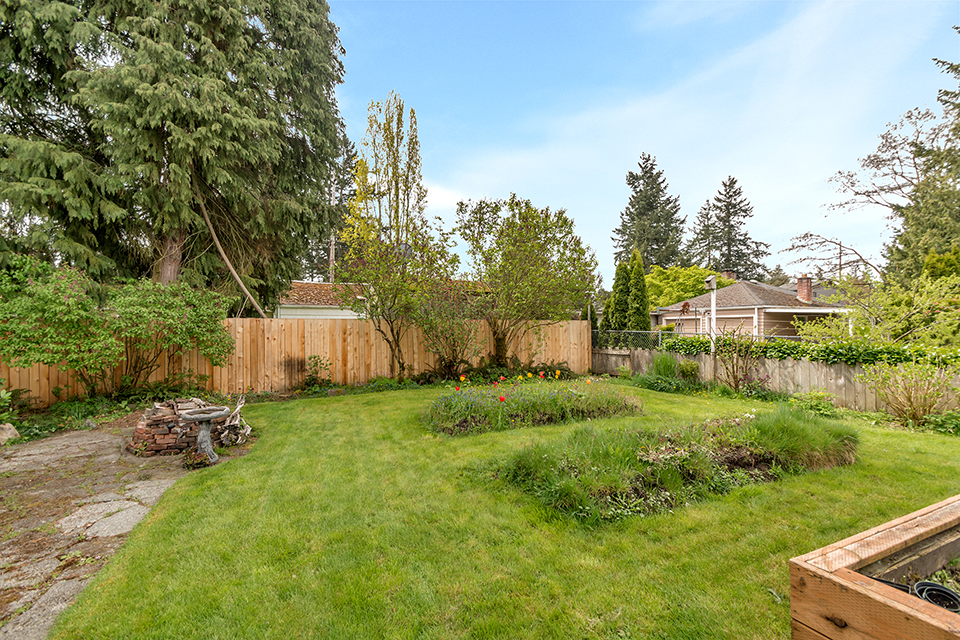 |
Living in Lakewood’s Clover Park community
This neighborhood is a commuter’s dream, located just three minutes from I-5 and not far from Joint Base Lewis-McChord. You’ll also find a mix of local pubs, restaurants and coffee shops. Dash a little farther and you have the convenience of the shops, restaurants and entertainment at Lakewood Towne Center within minutes.
 Facebook
Facebook
 Twitter
Twitter
 Pinterest
Pinterest
 Copy Link
Copy Link


